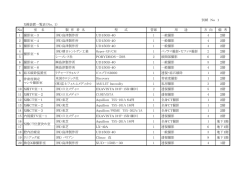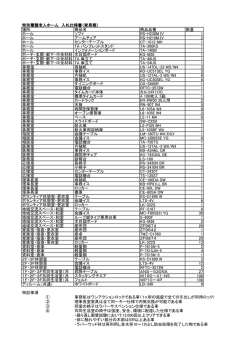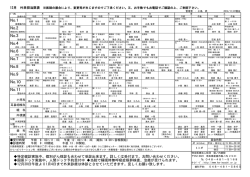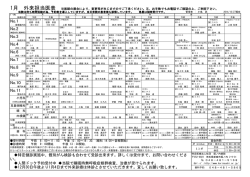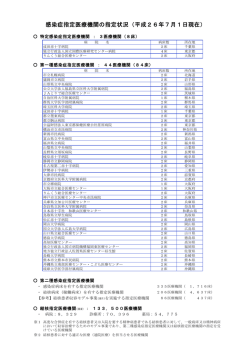
PDFを見る
フロア案内 Floor Map 4階 4th floor 保健・発達棟 Healthcare/Child Development Building 2階 業務管理諸室 医局諸室 Administrative Offices Doctors’Offices 100床 2nd Floor 100 beds 図書室 MR棟 Library 3階 MR Building 機械室 110床 Machine Room 3rd Floor 110 beds 手術室 3D 未熟児新生児病棟 42床 病理 Operating Room Pathology 検査室 3D, Neonatal Ward, 42 beds 中央材料 Examination Room 3C 内科第二病棟 35床 3A 内科第一病棟 33床 3C, Internal Medicine Ward 2, 35 beds 3A, Internal Medicine Ward 1, 33 beds Central Supplies Room 血管撮影室 臨床工学室 Angiography Room Clinical Engineering Room 避難屋上 透析室 Emergency Escape Roof Dialysis Room 2C 外科第二病棟 37床 2A 循環器病棟 30床 2C, Surgery Ward 2, 37 beds 2A, Cardiovascular Disease Ward, 30 beds 2B 外科第一病棟 33床 2B, Surgery Ward 1, 33 beds 保健・発達棟 Healthcare / Child Development Building MR棟 MR Building 1階 90床 1st Floor 90 beds 放射線 外来診察室 Outpatient Exam Room 1C 救急病室 6床 RI Radiation 臨床検査 Clinical Laboratory 1C Emergency Room, 6 beds 病床....... 300床 中庭 Courtyard 栄養部 Total beds ....300 Dept. of Nutrition エントランスホール Entrance Hall 薬剤部 Pharmacology Dept. 主玄関 1A 幼児学童第一病棟 38床 Children’ s Ward 1, 38 beds 総合受付 Main Entrance General Reception 食堂棟 Dining Hall 1B 幼児学童第二病棟 46床 1B, Children’ s Ward 2, 46 beds 埼玉県立小児医療センター Saitama Children's Medical Center 5
© Copyright 2026
